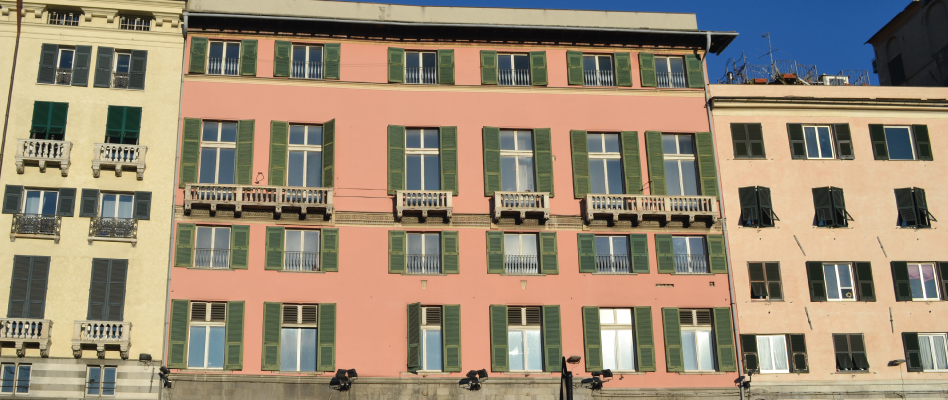- da mq. 100 Mq
- Furnished
- Mortgage
mq 0
Divisible and customizable Property.
This project involves the refurbishment of Palazzo Serra Gerace with partial change of use. Currently the Palazzo hosts executive offices on the second third and fourth floor, while ground and first floor will be destined to commercial concern – with a restaurant; while the fifth and sixth floors will be for residential use.
The project is based on general criteria gathered from careful surveys, enquiries and historical considerations, all in compliance with the current regulations and surroundings:
adaptation of preexistent offices and areas assigned to new purposes (residential on the top floors and urban connection on ground and first floor) with respect to the historical-artistic features of the Palazzo.
Limited external modifications, with moderate variations of the roof, mostly not visible from the outside
luxury internal modification without alteration of the specific character of the place, especially vaulted ceilings, with stuccos or frescoes
adaptation in accordance to safety regulations
adaptation in accordance to disability regulations
This project of preservative refurbishment takes into detailed account the complete restoration of all the executive offices, without any partitioning; this in order to guarantee maximum designing flexibility to the future Clients.
Together with the works management it is indeed possible to take into account different possibilities of partitioning and layout, all in consideration of the Client’s requirements and choices, so as to provide a completely customized estimate. Such solution allows for cost control for the purchaser, resulting in an intervention by the company only on those parts which require it.
Our Sales Office is available for any request and will provide the most suitable directions for any kind of requirements, including the use of materials or layouts outside specifications, in order to allow maximum customization of the spaces.






